The J. Paul Leonard Library is located on Holloway Avenue, next to the quad, and has five levels. (The top two floors of the building are occupied by the Sutro Library, which is not part of SFSU.) There are open study spaces, reservable study rooms, computer labs, books in open stacks, and staff spaces throughout the building.
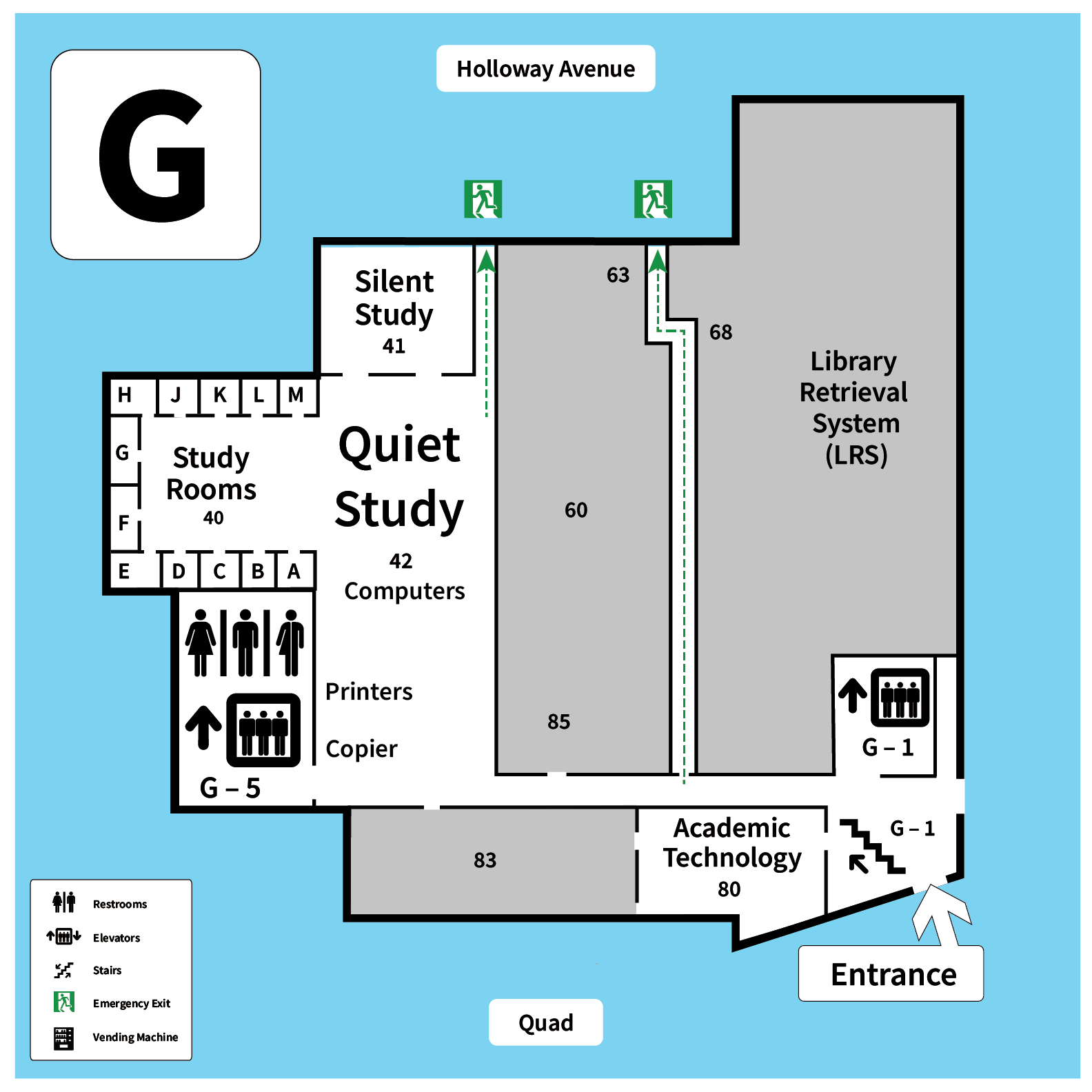
Ground floor features and services
The following spaces are labeled in a clockwise direction from the bottom of the page, which is the north (quad) side of the building:
- Tiger (west) entrance
- Academic Technology (AT) (LIB 80)
- Staff space (LIB 83)
- Elevators
- Accessible gender-inclusive restroom
- Men’s and women’s restrooms
- Printers
- Quiet Study space with Mac and PC desktop computers and scanners (LIB 42)
- Bookable study rooms (LIB 40 A – M)
- Silent Study Room (LIB 41)
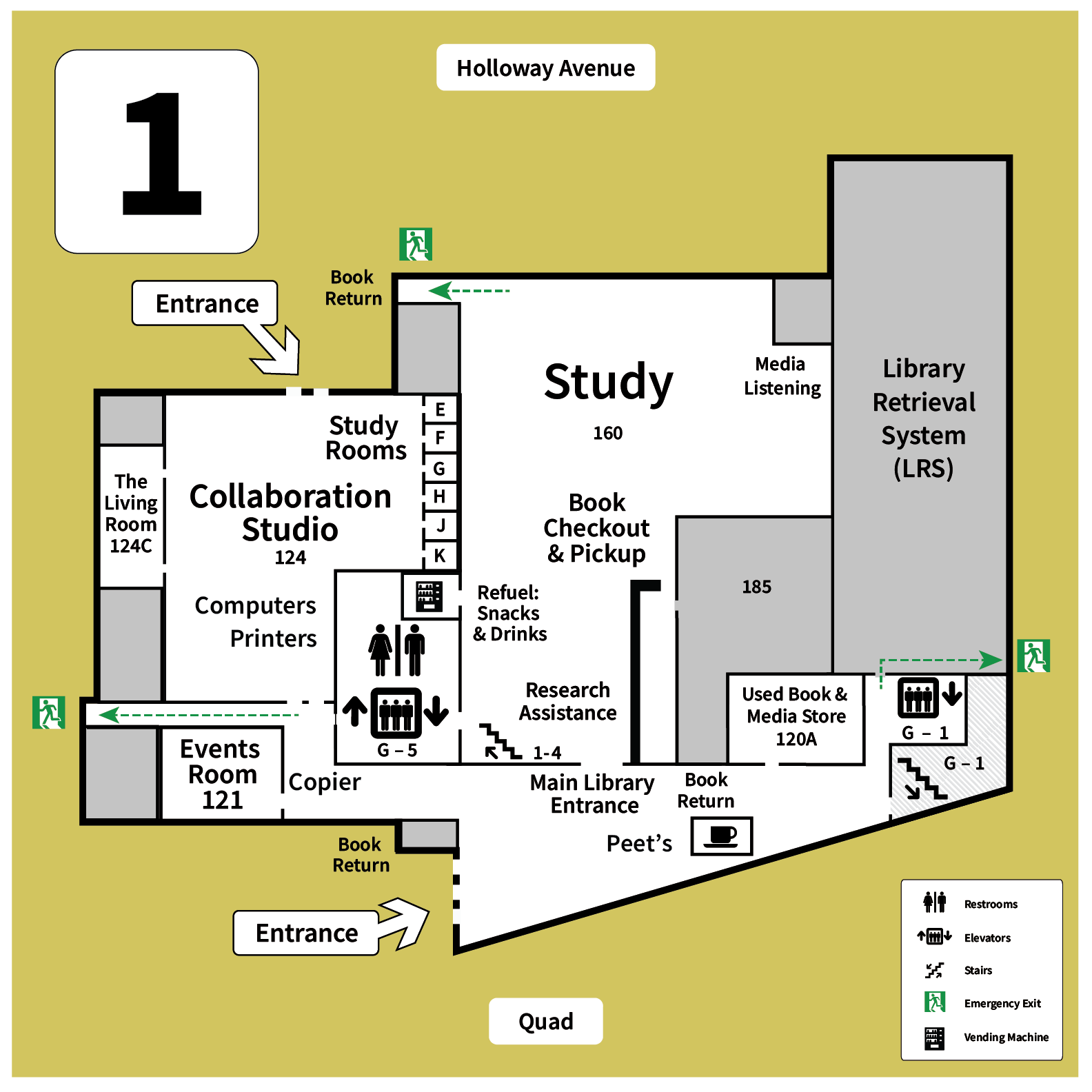
First floor features and services
The following spaces are labeled in a clockwise direction from the bottom of the page, which is the north (quad) side of the building:
- Main (east) entrance
- Events Room (LIB 121)
- Copier
- Collaboration Studio (LIB 124)
- The Living Room (LIB 124 C)
- Holloway (south) entrance
- Open study space with PC and Mac desktop computers and scanners
- Bookable study rooms (LIB 124 E – K)
- Printers
- Men’s and women’s restrooms
- Elevators
- Refuel: Snacks & Drinks vending machines
- Open study space
- Media Listening
- Book Checkout & Pickup Desk
- Research help desk
- Book Return
- Used Book & Media Store (LIB 120A)
- Peet’s Coffee
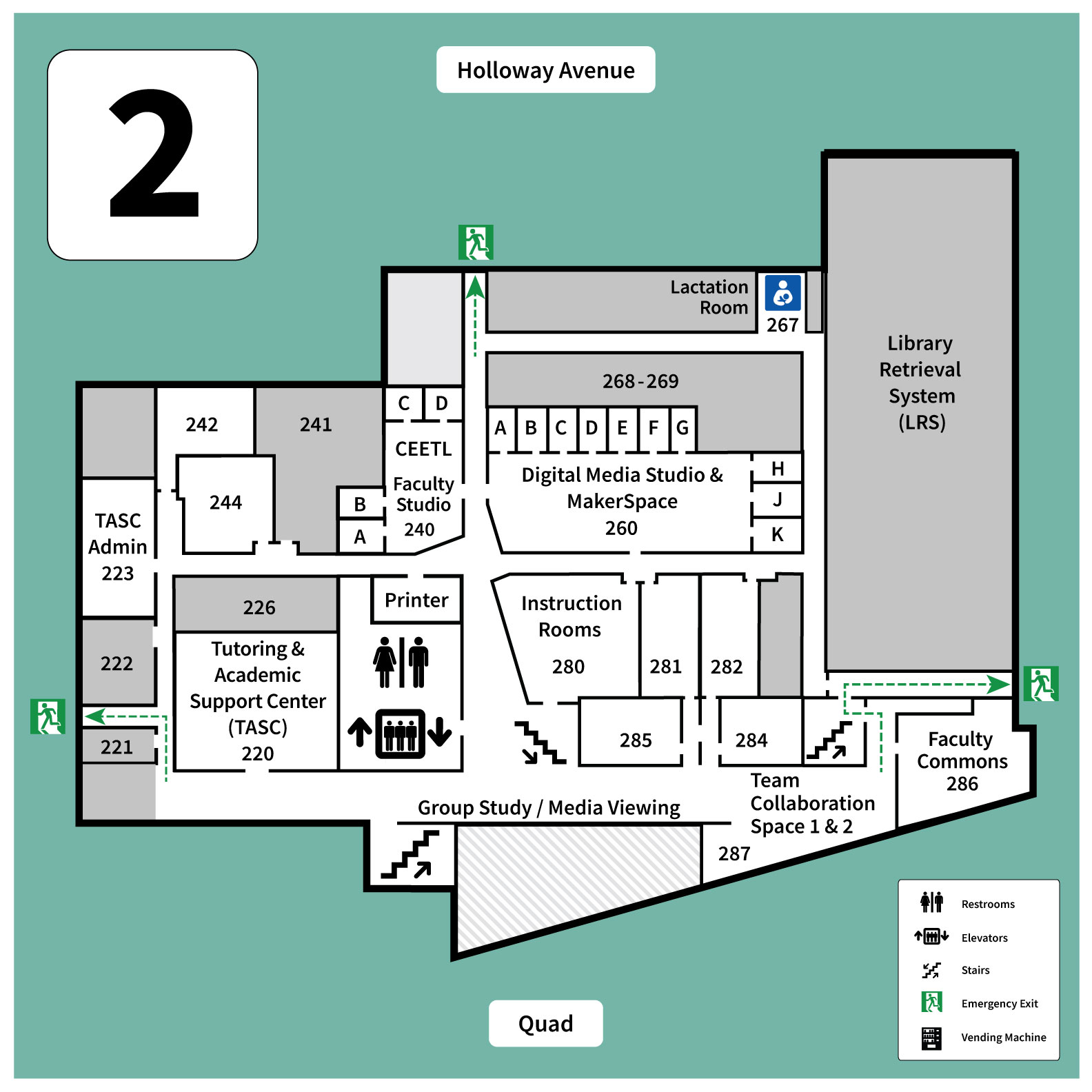
Second floor features and services
The following spaces are labeled in a clockwise direction from the bottom of the page, which is the north (quad) side of the building:
- Elevators
- Men’s and women’s restrooms
- Tutoring and Academic Support Center (TASC) (LIB 220, 223, 244)
- Academic Technology (AT) meeting rooms (LIB 221, 222, 229)
- Center for Equity & Excellence in Teaching and Learning (CEETL) (LIB 240 & 242)
- Digital Media Studio & MakerSpace (LIB 260)
- Lactation Room (LIB 267)
- Faculty Commons (LIB 286)
- Team Collaboration Space 1 & 2
- Study Area (LIB 287)
- Classrooms (LIB 280 – 285)
- Group Study and Media Viewing
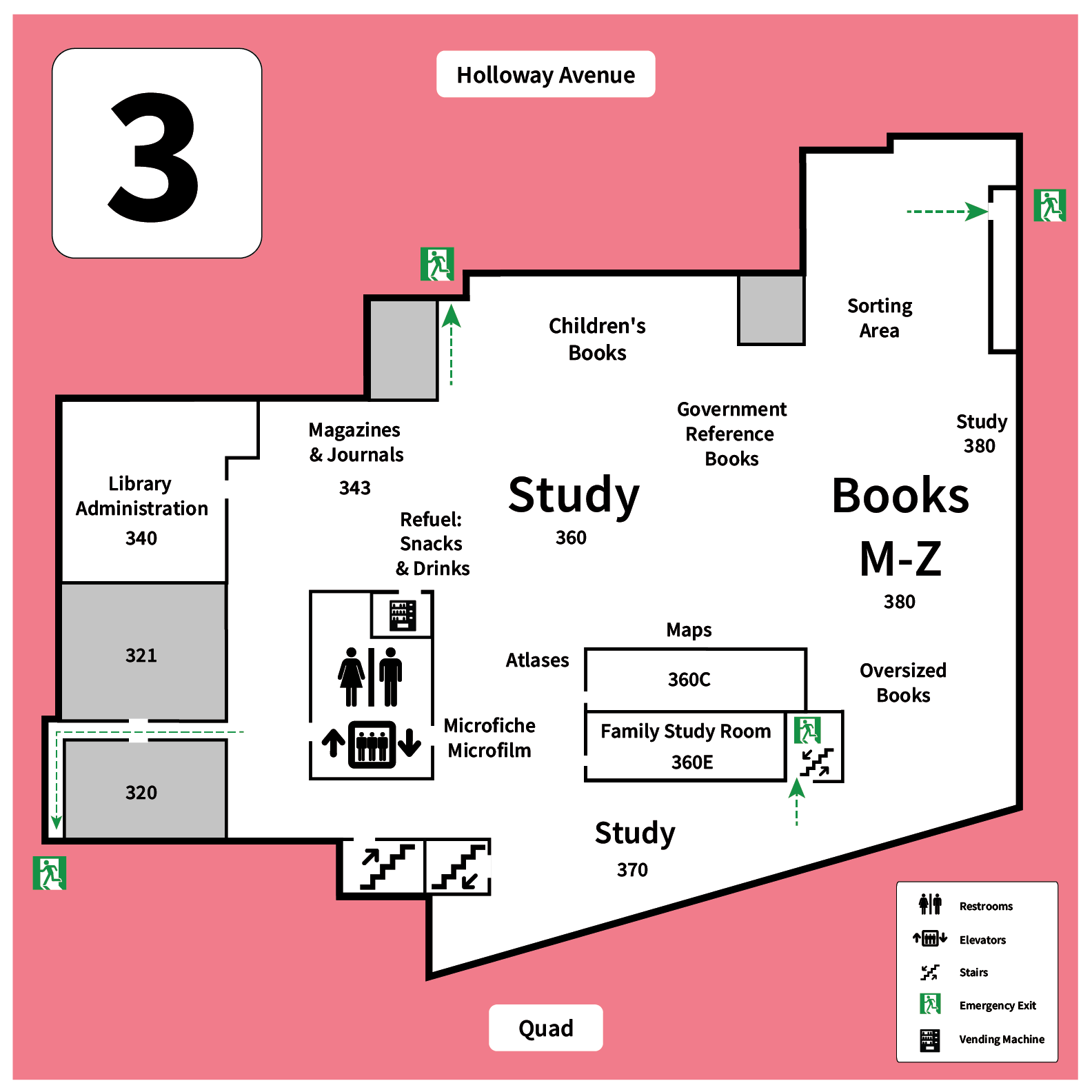
Third floor features and services
The following spaces are labeled in a clockwise direction from the bottom of the page, which is the north (quad) side of the building:
- Elevators
- Men’s and women’s restrooms
- Staff space (LIB 320 & 321)
- Library Administration (LIB 340)
- Magazines & Journals (LIB 343)
- Refuel: Snacks & Drinks vending machines
- Children’s Books, Government Reference Books, Maps & Atlases, Microfiche, Microfilm (LIB 360)
- Study Area (LIB 360)
- Books M – Z, Study Area (LIB 380)
- Family Study Room (LIB 360 E)
- Study Area (LIB 370)
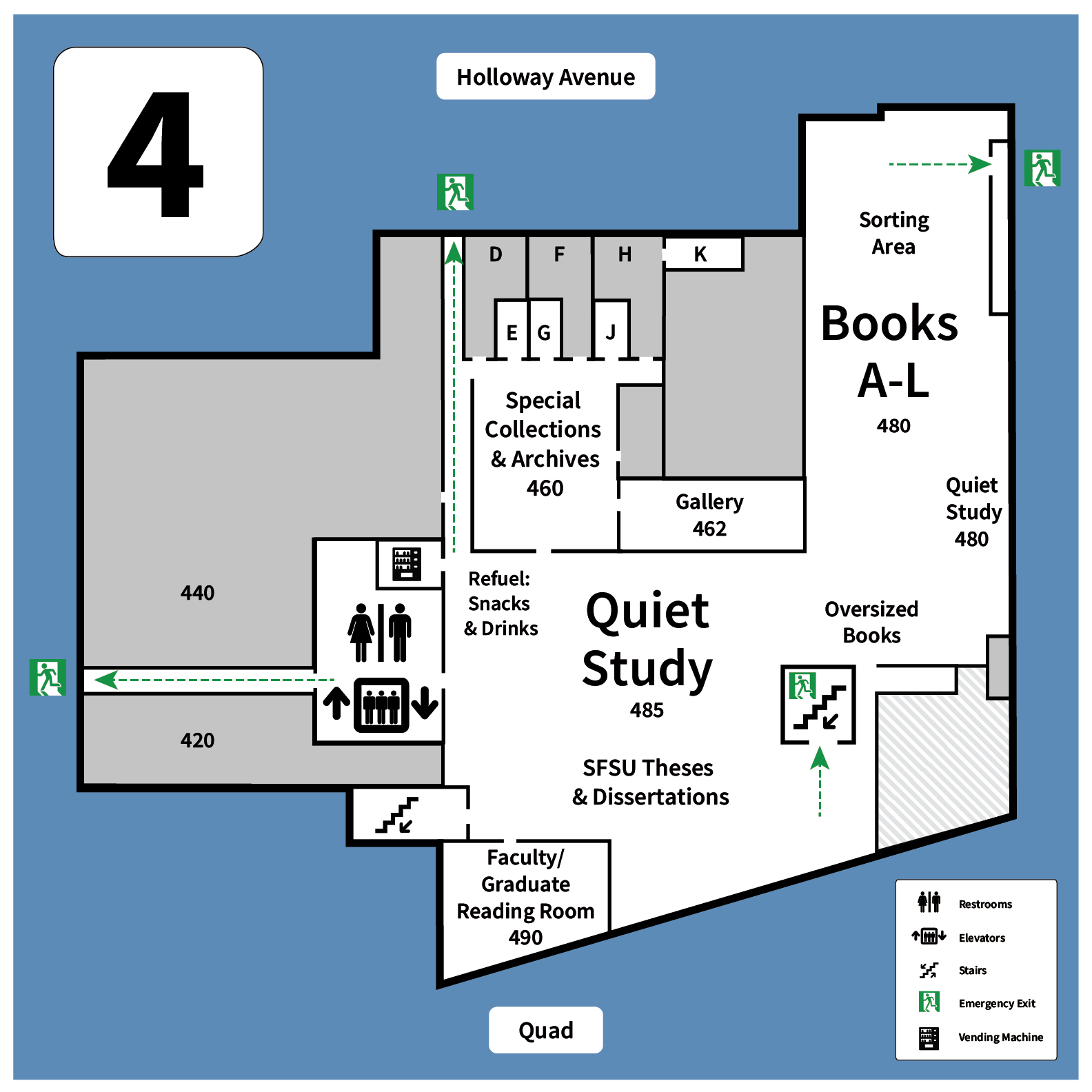
Fourth floor features and services
The fourth floor is a quiet study area. In designated quiet study areas, voices should be kept at a low level and talking kept to a minimum.
The following spaces are labeled in a clockwise direction from the bottom of the page, which is the north (quad) side of the building:
- Elevators
- Men’s and women’s restrooms
- Staff space (LIB 420 & 440)
- Refuel: Snacks & Drinks vending machines
- Special Collections & Archives (LIB 460)
- Special Collections & Archives Gallery (LIB 462)
- Books A – L (LIB 480)
- Quiet Study (LIB 485)
- SFSU Theses & Dissertations (LIB 485)
- Faculty & Graduate Reading Room (LIB 490)
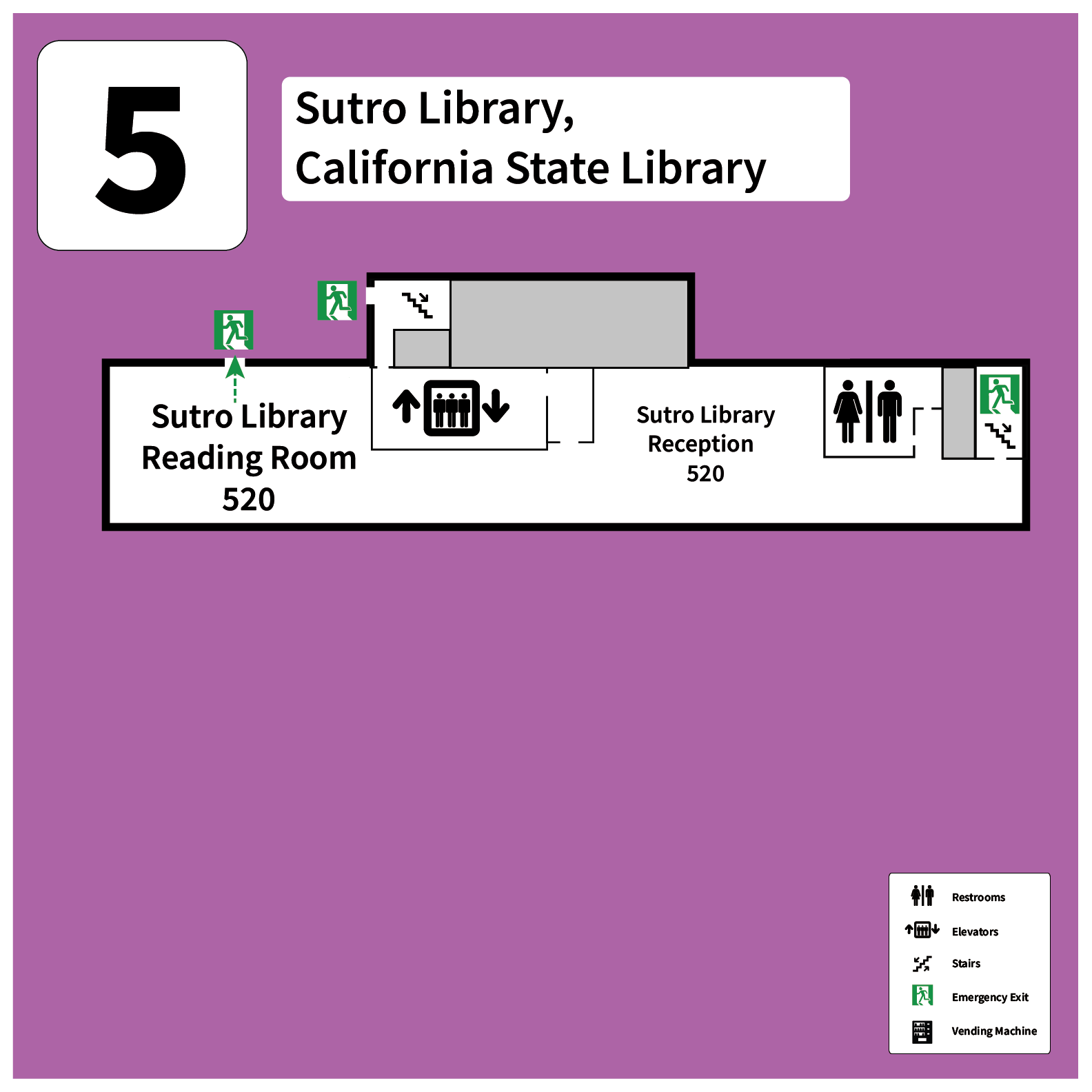
Fifth floor features and services
Sutro Library (LIB 520)